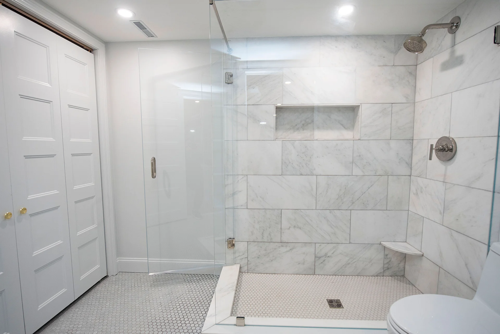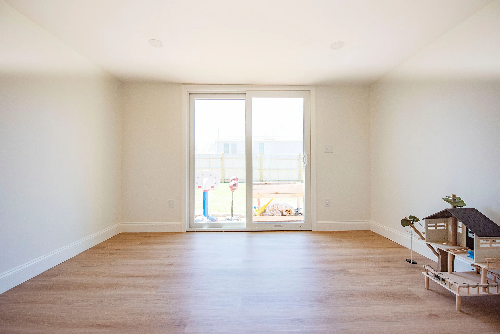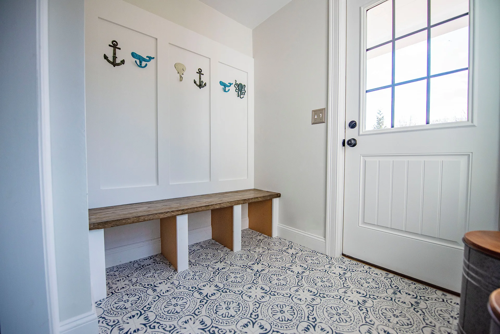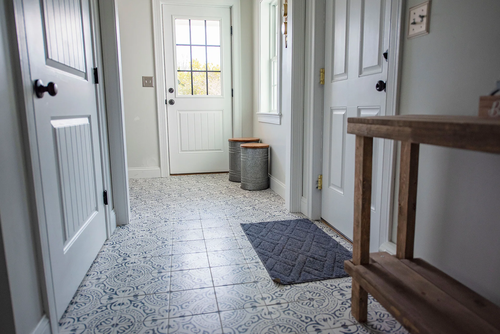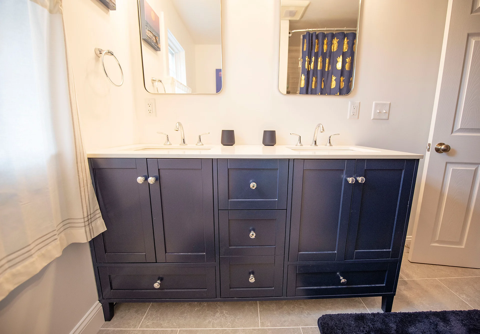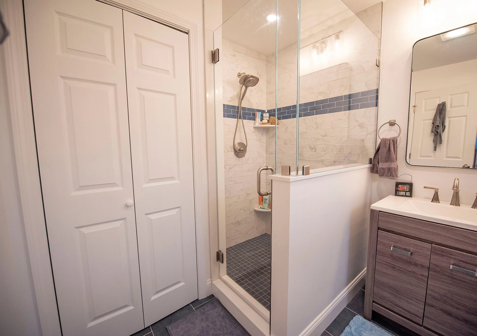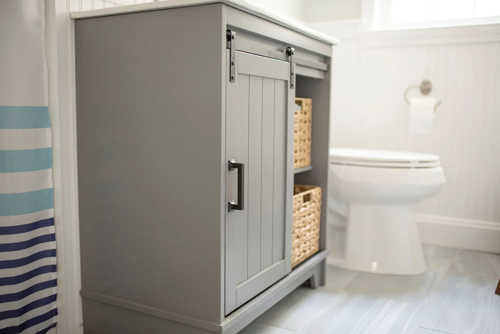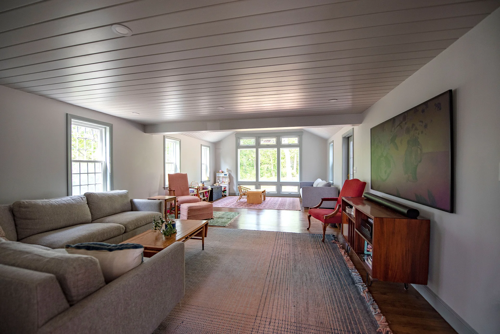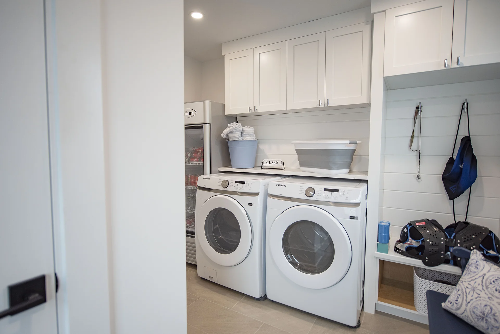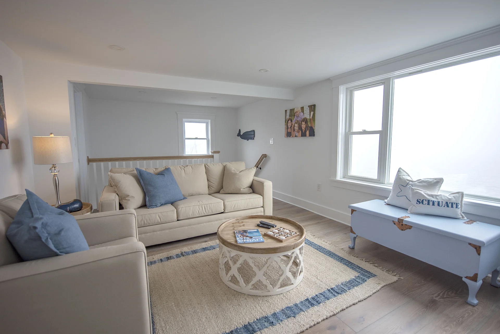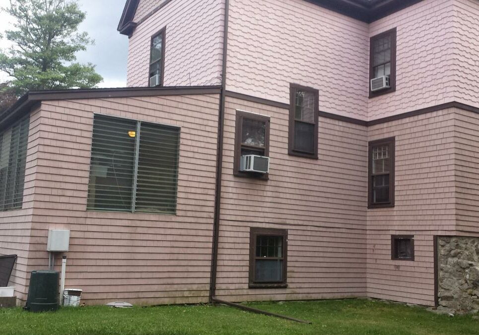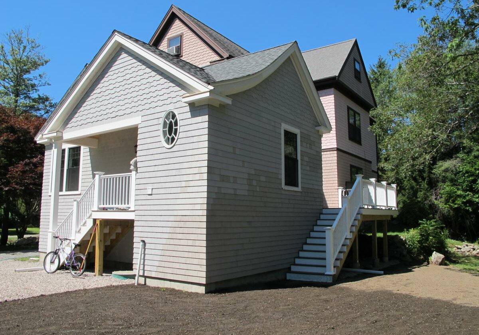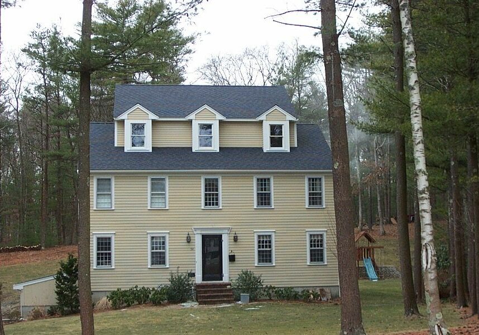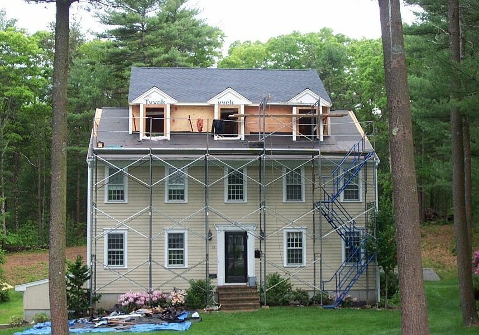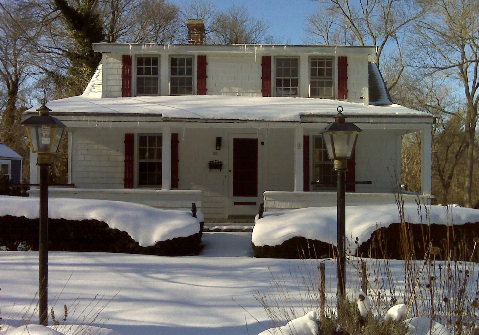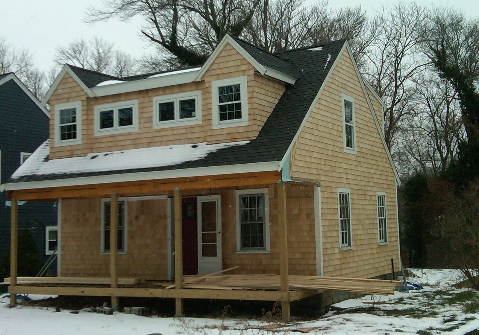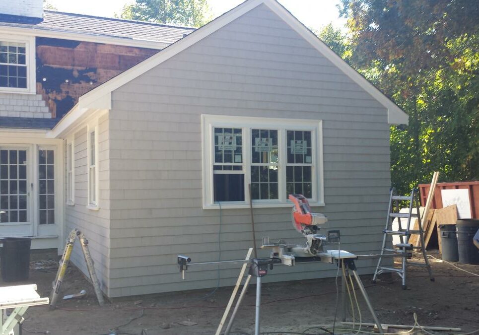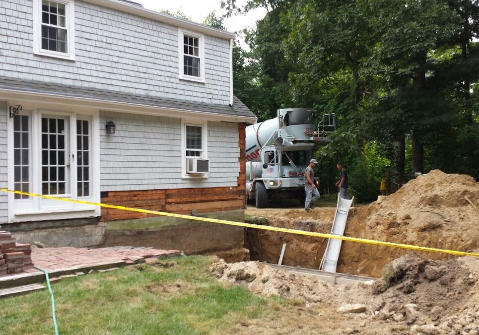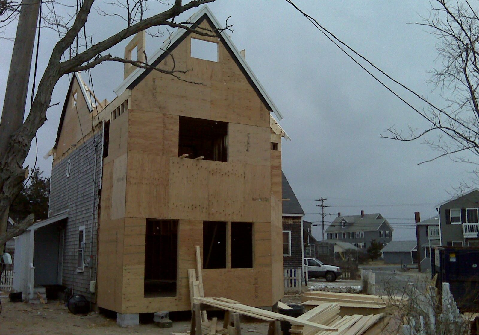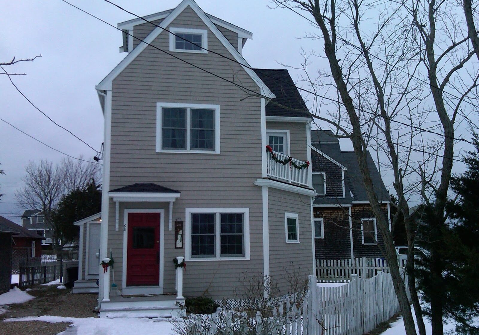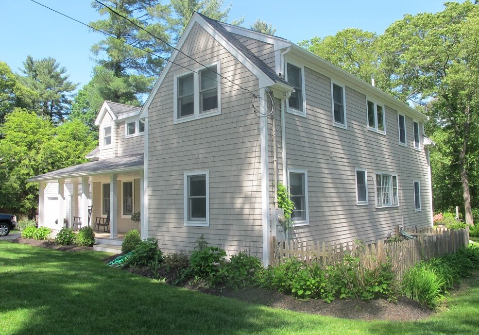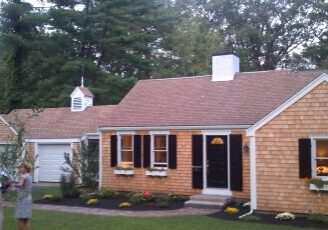Tailored Home Additions To Create Your Special Space
Home additions offer advantages that make your home more comfortable, versatile, and spacious. Adding extra room lets you express your unique style and gives you and your family the expanded living space to rest, relax, and experience all the benefits of a custom build, together.
Let's create an outstanding addition that matches who you are.
No addition is ever one-size-fits-all, and your addition is unique. You need a team of experienced professionals to turn your vision into a customized reality that fits your lifestyle and budget.
From planning and design to custom construction, our team works with you to deliver the results you want. We oversee every aspect of your addition, integrating the premium materials, our proven process, and advanced 3D building software to create a comfortable expanded space that's as beautiful as it is functional.
Different Types of Home Additions to Match Your Needs
No matter what type of addition you have in mind, Awl Carpentry has the knowledge and certified building experience to bring it to life. We have worked with clients across Massachusetts’ South Shore for more than 20 years, transforming homes with a complete portfolio of addition construction options, including:
Kitchens, Bedrooms, & Baths
2nd Story Additions
Sunroom and Living Rooms
Garages, Entryways, and Mudrooms
In-Law Apartments
And much more
Awl Carpentry Home Addition Before & Afters
What to Expect When You Work With Awl Carpentry
The Awl Carpentry Process
Any contractor can claim to work with a streamlined process to simplify the customer experience. But only Awl Carpentry lives that message every day. As one of the South Shore’s most trusted, experienced home remodelers, we bring our dedication to quality and commitment to honest communication to every site, delivering a renovation experience and proven process that is second to none.
Same-Day Out Reach
We’ll be in touch fast, usually the same day, to introduce ourselves, get your project underway, and give you a clear picture of what Awl Carpentry can do. During our initial conversation, we’ll ask about your plans, where you are in the renovation process, design ideas, and financing options. This process helps us tailor the experience to your requirements.
On-Site Walkthrough
When you’re ready, we conduct a full walkthrough of your proposed space. We answer questions, check utilities and measurements, make inquiries, and offer helpful suggestions to avoid unforeseen costs or construction delays. This helps us determine precisely how you want to live in your new space and tailor our work to that need.
Budget Breakdown
Once you’re happy with our remodeling proposal, we will break down your unique budget, item by item, and explain all costs to your satisfaction. We then help you with all materials, scheduling, and ordering appointments to relieve stress and take everything one step at a time so you avoid decision fatigue.
Friday Follow-Up
When all materials are on-site, we take control of the project, and remodeling can begin. At the end of the week, we communicate with you during our exclusive “Friday Follow–Up,” providing status updates using sophisticated 3D modeling software, upcoming project stages and design work, as well as clearly defined payment, and invoice schedules in the spirit of full transparency and continuous communication.
Your Home's New Addition is Just a Call Away
Call Awl Carpentry at 781-389-2424 to get a free on-site estimate. We'll take you through the entire process and ensure a seamless construction experience to give you extra space you'll truly love.

